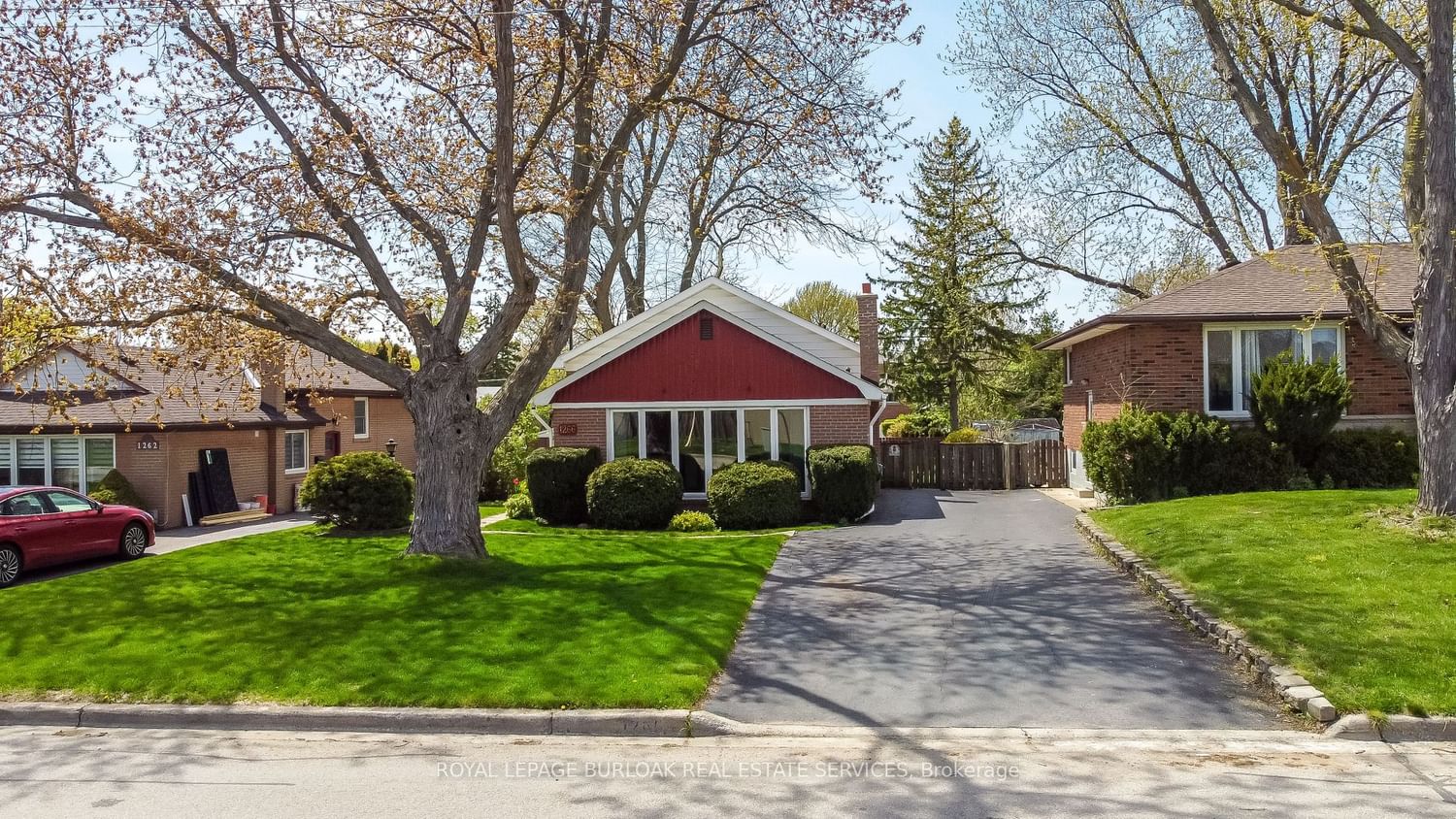$929,000
$***,***
3-Bed
2-Bath
Listed on 5/10/23
Listed by ROYAL LEPAGE BURLOAK REAL ESTATE SERVICES
Charming 3 level backsplit on quiet street with gorgeous mature trees. Lot spans up to almost 130' deep with 50' frontage! Massive windows in the open concept living/dining rooms flood the home with natural light. Eat-in kitchen with convenient entry to the side yard/driveway perfect for bringing in groceries or heading out to enjoy the massive backyard. Up a few gentle steps is a 4pc main bath shared by 3 bedrooms all with hardwood floors & upgraded windows. Lower level has an expansive rec room with great ceiling height & above grade windows plus plenty of storage within the huge crawl space & large laundry room/workshop with a stand-up shower complemented by separate 2pc bath. Simply rejuvenate this gem by putting your own personal stamp on it to bring it back to its original grandeur. Ideally situated in the heart of the Mountainside steps to shopping, transportation & schools this is an excellent property for families, downsizers & investors looking to get into this emerging area.
W5969984
Detached, Backsplit 3
9
3
2
5
Central Air
Finished, Part Bsmt
N
Brick, Wood
Forced Air
N
$3,527.73 (2022)
126.46x50.00 (Feet) - 129.69 - North
